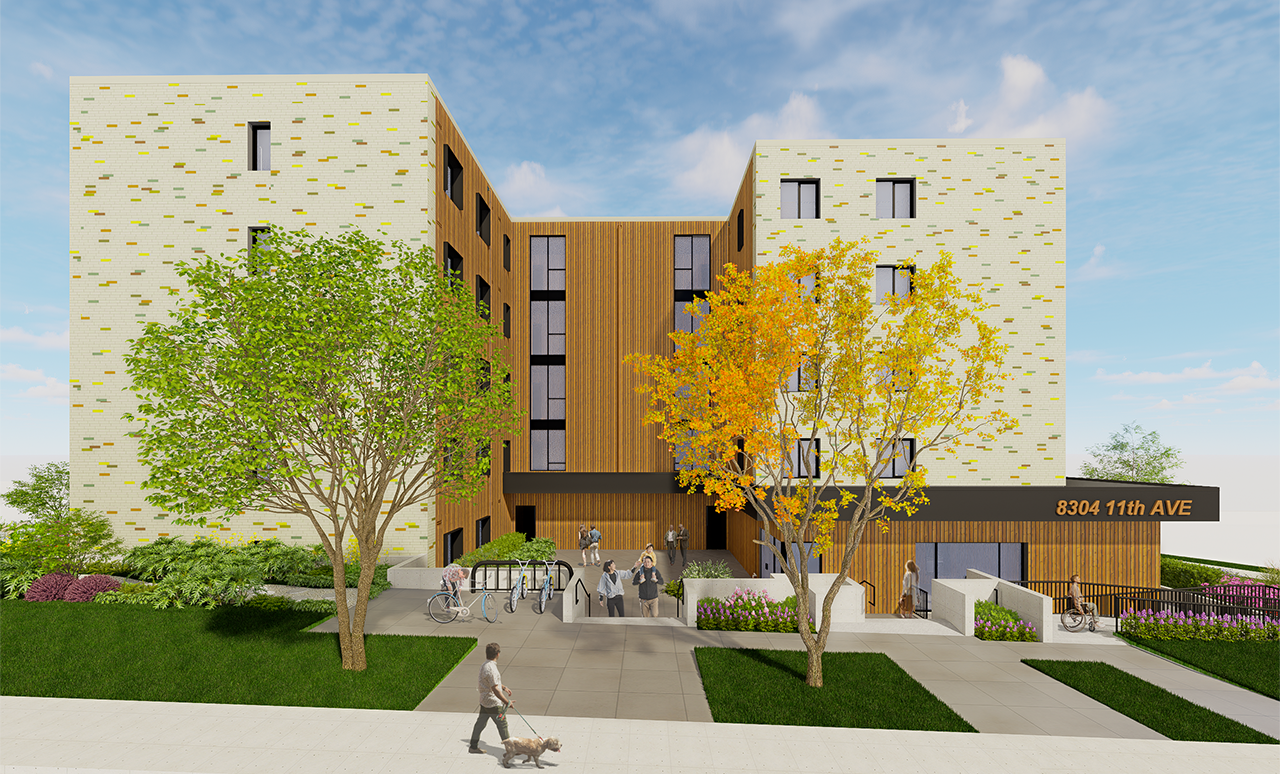
Progessive Connective Housing
StudioHuB Architects is working with City Spaces and NUQO to design a prefabricated modular building that will have a strong focus on accessible and adaptable unit design. Our building utilizes two courtyard spaces between the suites. This strategy works to increase the number of bedrooms within each unit, improve access to natural light, provide private outdoor spaces on the ground floor, and improve the passive cooling strategies through cross ventilation in the warmer months.
Prefabricated modular design has posed a new host of limitations with its constraints on module sizes, specific construction parameters, replicability, as well as the new code implications for accessible buildings. We have enjoyed this challenge, and have produced a design that pushes the boundaries of what is possible with prefabricated modular.
StudioHuB worked closely with the city of Burnaby to achieve a design that satisfied all parties involved. The specific set of requirements set for this project created a unique performa that necessitated a rigorous and communicative approach to project management. StudioHuB worked collectively with the City’s planning, transportation, and waste management departments, to facilitate the rezoning and development permits for this project.With a strong connection to nature and biophilic elements, this rapid housing collaboration is the product of innovative design solutions from the minds and hearts of a studio that always seeks to provide quality in every detail.



