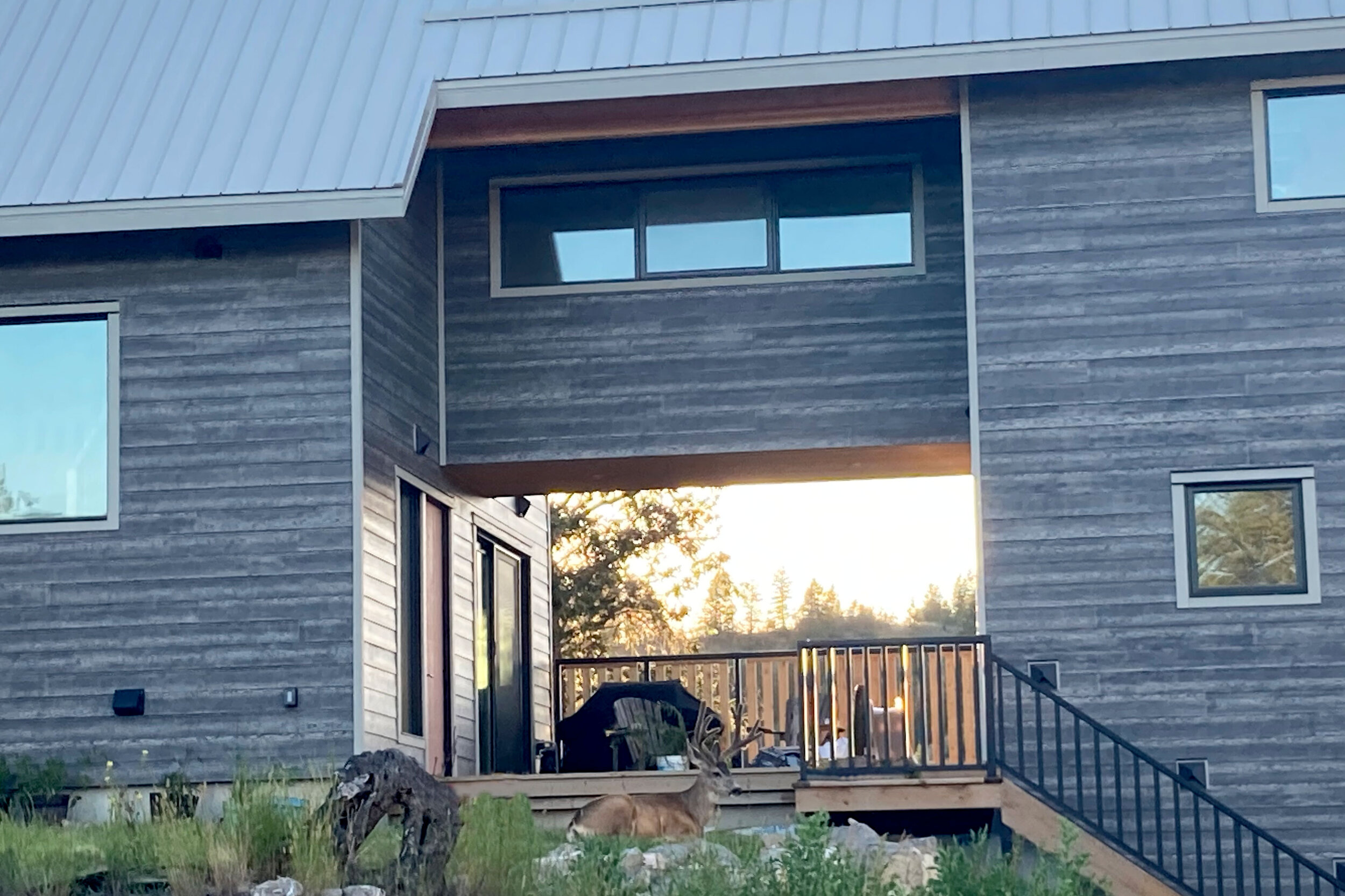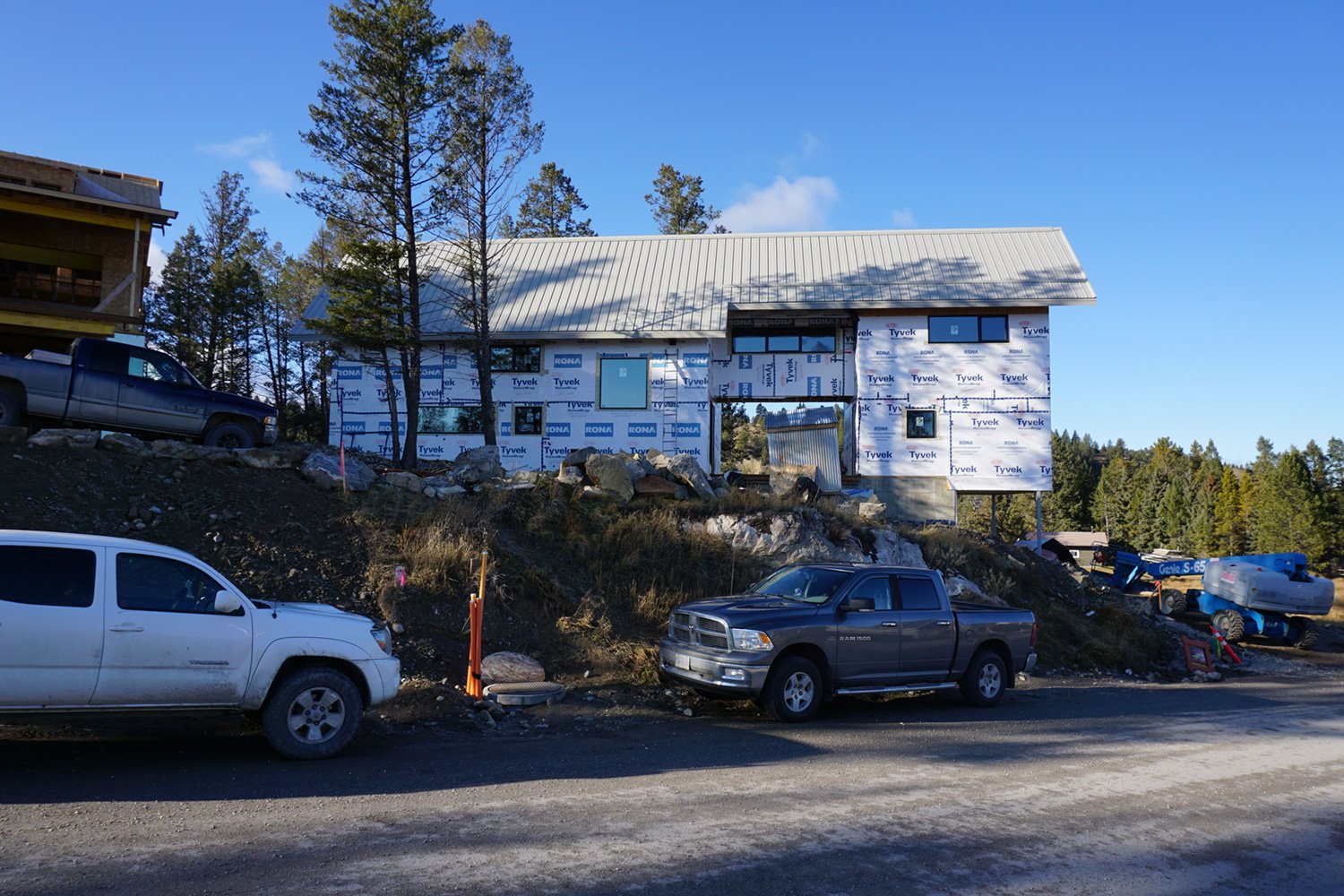
Blakley House
How do you combine a house for a growing family with a love of the outdoors, with a music studio with visiting students and public concerts?
This 2,400 SF residence, set on a corner lot with rock outcroppings in the Columbia Valley, takes full advantage of its high perch and is oriented to take full advantage of the expansive views. The simple volume is sliced into two parts by means of a covered breezeway, which allows for a large exterior deck off the kitchen and music studio, where the residents can sit sheltered from the sun, rain, or snow. Large dining room sliding doors allow for a seamless indoor-outdoor relationship, as well as outdoor dining and concerts.
The house consists of two volumes: one volume contains the residence, the second volume contains a piano and performance studio, with a suite above. The volumes are connected by means of an elevated bridge.
The material and colour palette are minimalist and simple, yet respond to the neighbourhood design guidelines. The existing site has been left mostly in its natural state. Rocks found during construction are incorporated into the landscape design.









