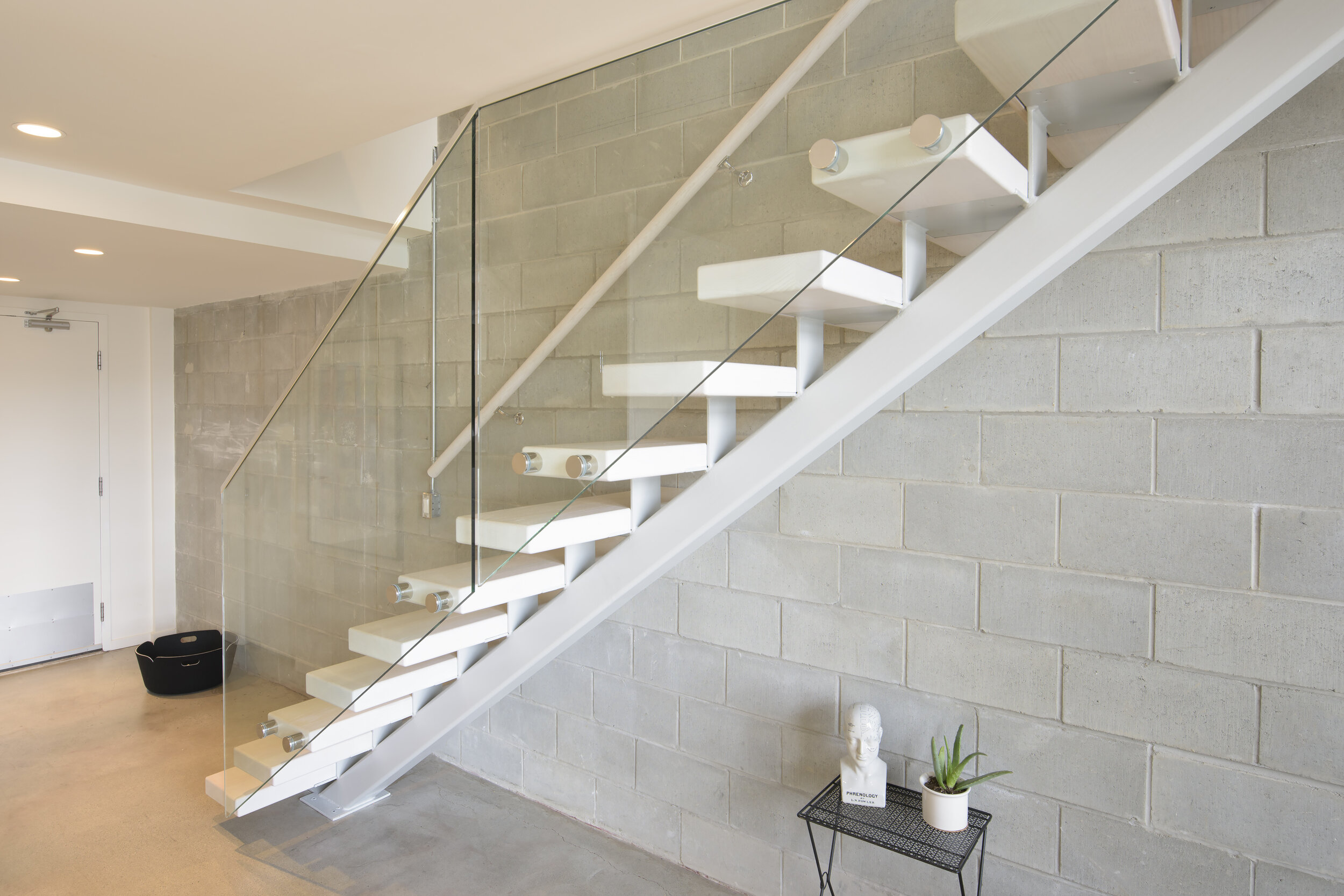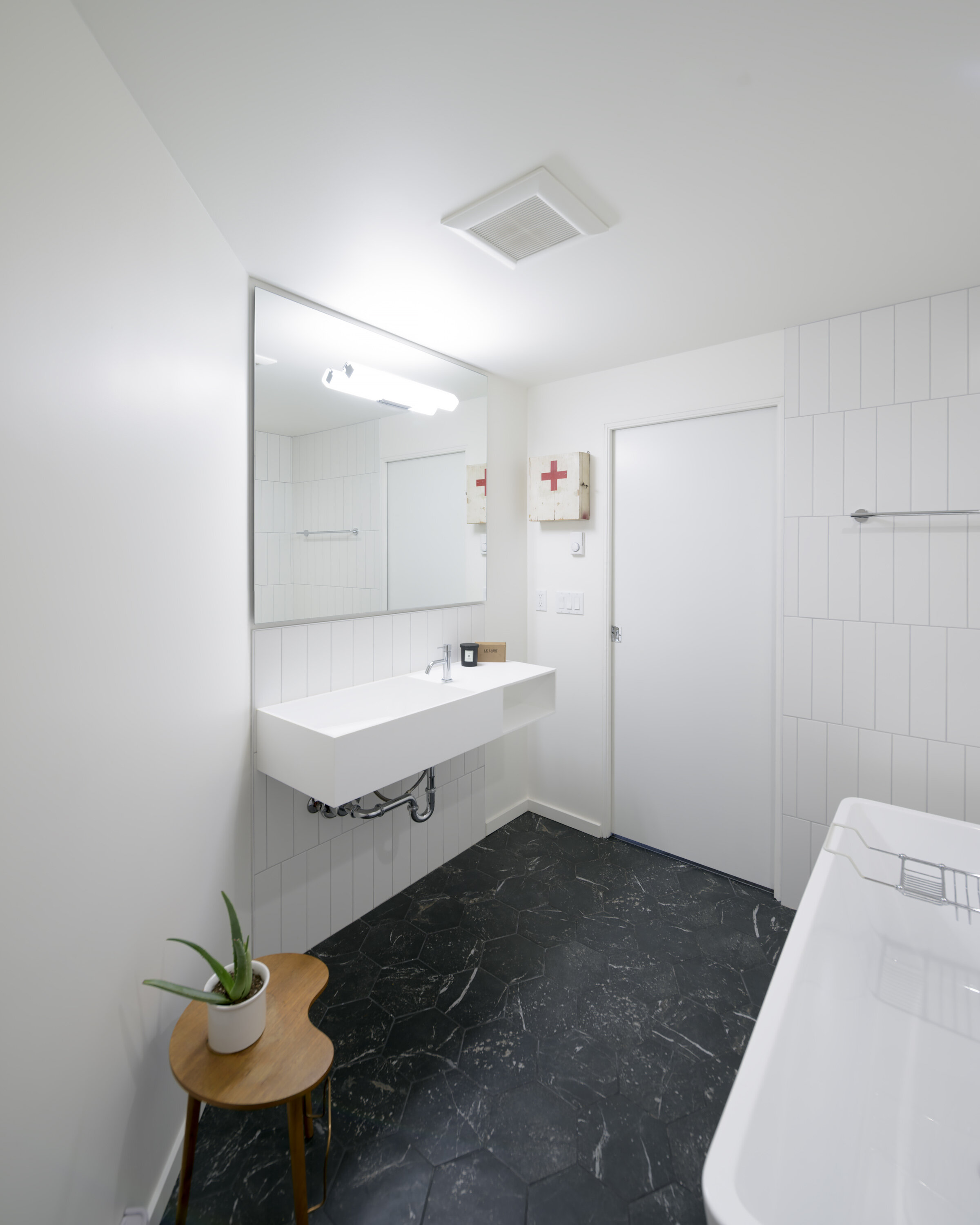
Bird Loft
The renovation and addition is a study in space and light, material exploration and budget control. The design is a response to the functional needs and aesthetic demands of a young, dynamic family of four, grounded in the context of traditional industrial loft living.
The existing open concept floor plan, at 1,400 SF, was in desperate need of an update, with the need for an additional bedroom and washroom for two energetic boys, an open concept kitchen for dad who loves to cook, and a zen-like washroom for mom. White oak wood both accents and defines the spaces. The wood ceiling of the kitchen wraps up to define a new box volume for the boys bedroom. The white oak timber stair treads float off a steel stringer, as natural light punctuates and defines circulation throughout the loft. Solid surface counters, custom built white oak kitchen millwork, polished concrete floor, and white and grey accents throughout provide for a durable yet playful loft residence. Completed 2016.






