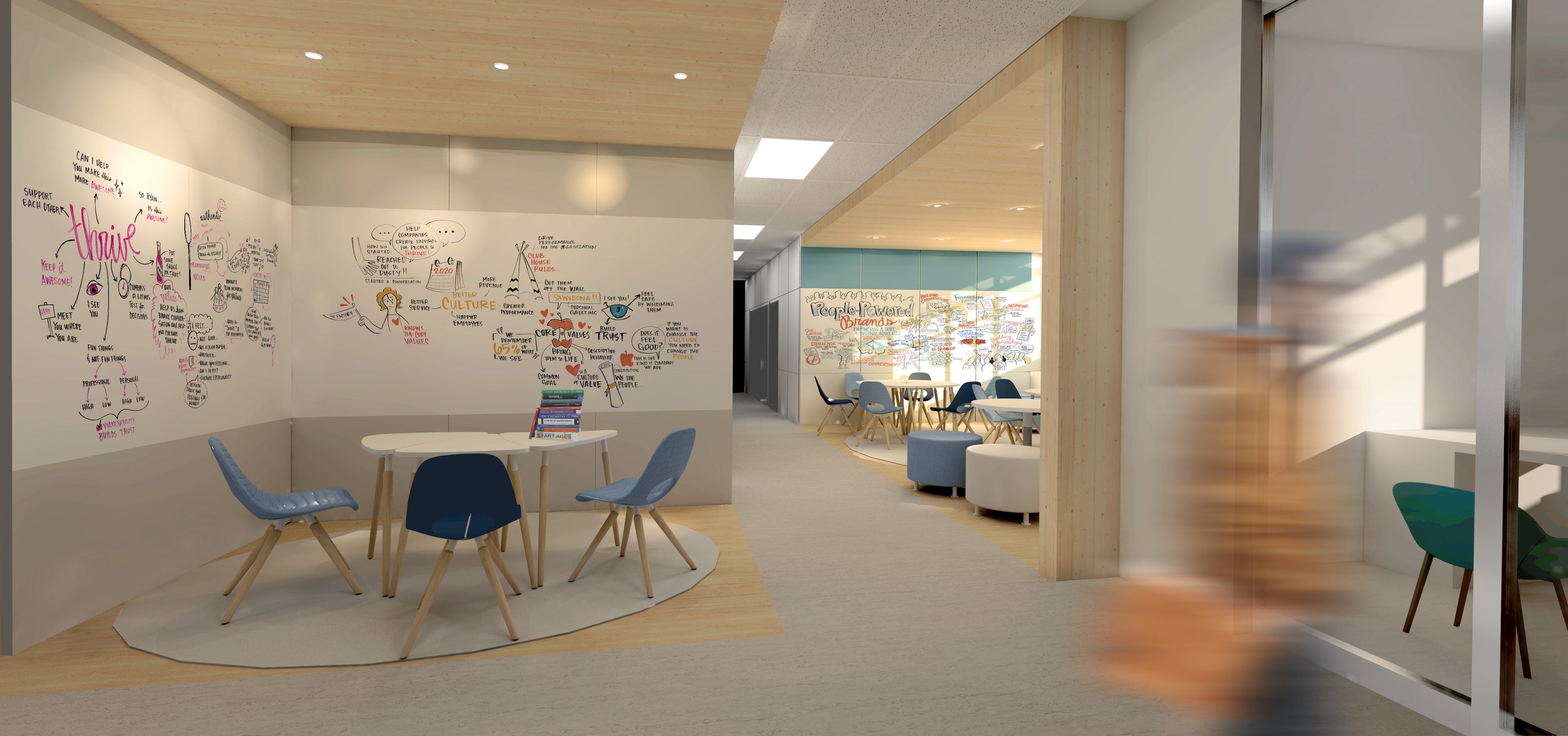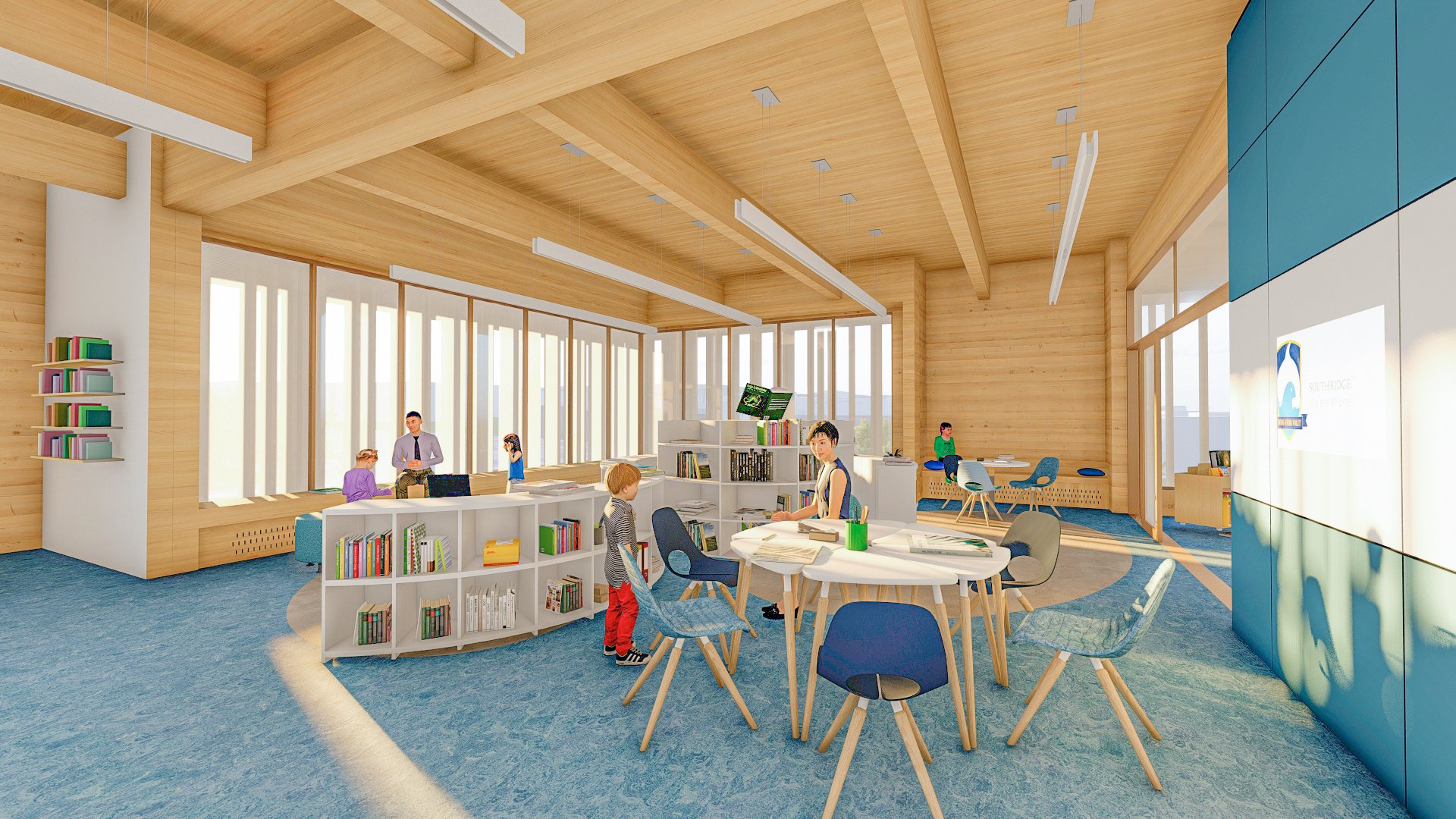
Southridge Elementary School
Southridge School is a co-ed K-12 independent school with a focus on developing well rounded students in both character development and academic learning. The school has tasked the consultant team to design an addition to the Junior School, which will be the new face of the campus as well as a series of renovations to both the Junior and Senior Schools.
The addition and renovations to the Junior School consists of the addition of Early Learning Centre, purpose built for kindergarten and grade 1 classrooms, a learning commons and kitchen. An expanded library will bring new opportunities to the students way of learning and include an expanded state of the art Design-Lab. An extensive overhaul of traditional classrooms will provide new centralized hub for learning support and counselling. The centre will support emotional health and will be a well rounded, flexible and adaptable space.
Through design development, the project scope has increased to update and provide better use of space for the Junior School Great Hall, including reception and music spaces. The Senior School Additions include a new art north-west facing art room to better support drawing, pottery and painting and larger more ambitious art projects.
A comprehensive renovation to the student and staff change rooms will provide better spaces to support the athletics department. The renovated space will provide better private changing areas, shower and storage for personal belongings. An addition will provide for athletic storage, both home and away team rooms and a staff room which will have visual access to the entire gym.

















