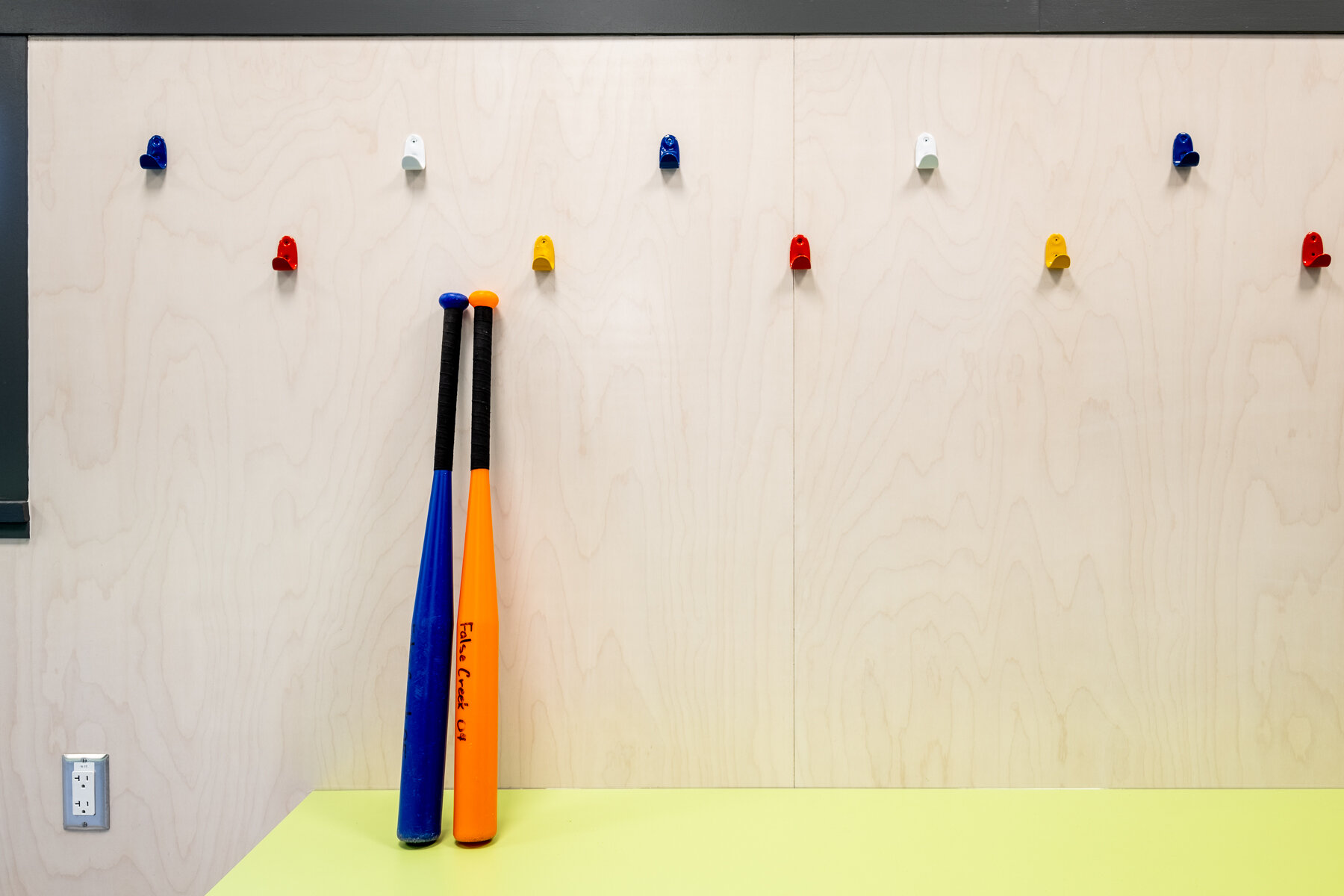
False Creek Elementary
“I would like to acknowledge and thank all those involved in the transformation of this space. A definite team effort by everyone. The result: a bright, colourful, and usable teaching space for many years to come. Great work by all.”
- John Duong, Assistant Manager Vancouver School Board
School District No. 39, like many districts, is facing enrolment pressure. Due to site constraints, an addition/portables was not feasible to address the need to accommodate two more classrooms. Similarly, exterior expansions require time and considerable capital funding, and exterior building envelope work would trigger a Development permit making the schedule unattainable.
The design challenge was to convert underutilized gym changerooms/washrooms and storage into vibrant classrooms. Our design solutions focused on optimizing the space, fostering innovative educational spaces and maximizing daylight and enhancing user comfort. The colour scheme is light and bright, to maximize daylight and light reflection from the existing windows. Floor area is maximized by transforming original recessed storage spaces into reading nooks, and the two classrooms are interconnected through a sliding door and share a wet sink area for art.
The design was limited by multiple factors. We collaborated with the school principal to build a mutual understanding of the opportunities as well as limitations, and generated a design and colour scheme through an iterative process. While working within a limited budget, we saw an opportunity to turn the floor surface into a teaching space and specified hexagonal carpet floor tile, providing a fun accent, as well as enhancing the acoustical performance within the classrooms and providing seismic upgrades. Completed 2018.












