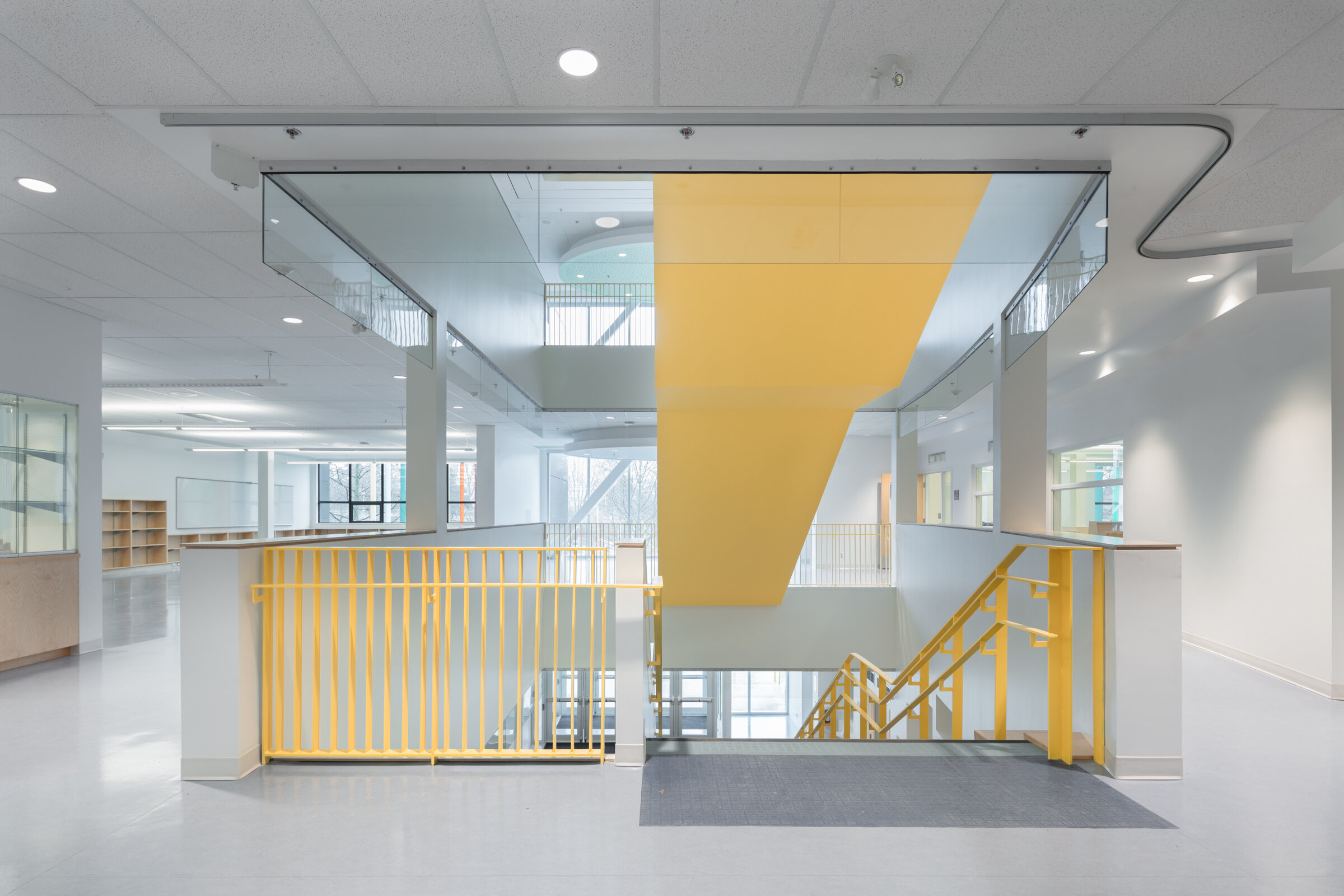
Crosstown Elementary responds to a significant shift in the delivery of primary education in Vancouver. The need for urban schools has increased significantly, commanding a new approach, resulting in non-traditional buildings fit within the urban fabric. In this case, a 40,000 SF 4-storey structure for 510 children from Kindergarten to grade 7, sharing a public park, connected to an existing Daycare and 2 residential towers was our solution.
This school design adopts 21st century learning principles: facilitating collaborative teaching and learning atmosphere. In this case a central open stair creates open learning spaces and connectivity for the entire school population to the heart of the school on level 02, which is where the Kindergarten, Library and Resource areas reside. The ground level is kept active with Gym, Multipurpose Rooms and Office, all functioning as a direct connection to the local community.
The massing and articulation of the school is designed as a response to context and programmatic elements. Setbacks from residential towers are expressed on the southern façade as definitive linear transitions at each level. Stepped massing extends east to Andy Livingstone Park, creating a 3-storey box above an open, transparent ground floor. The south façade is punctuated by a series of colorful reading nooks that project from the classrooms, creating a visual connection to the street while facilitating interaction and study. The proportions and color of these reading nooks vary, producing a lively expression along Expo Boulevard.
The eastern façade comprises two distinct frames separated, to define the main entrance of the school. The two elements are articulated through a differentiation of color and size, creating a vertical glazed connection, allowing daylight to reach all depths of the building. The colored panels and sunshades add playful elements, contrasting with the surrounding neutral-toned residential towers and the grey, rainy skies common to the Pacific Northwest. Completed 2017.
This project was led by Alvin Martin while with Francl Architecture.












