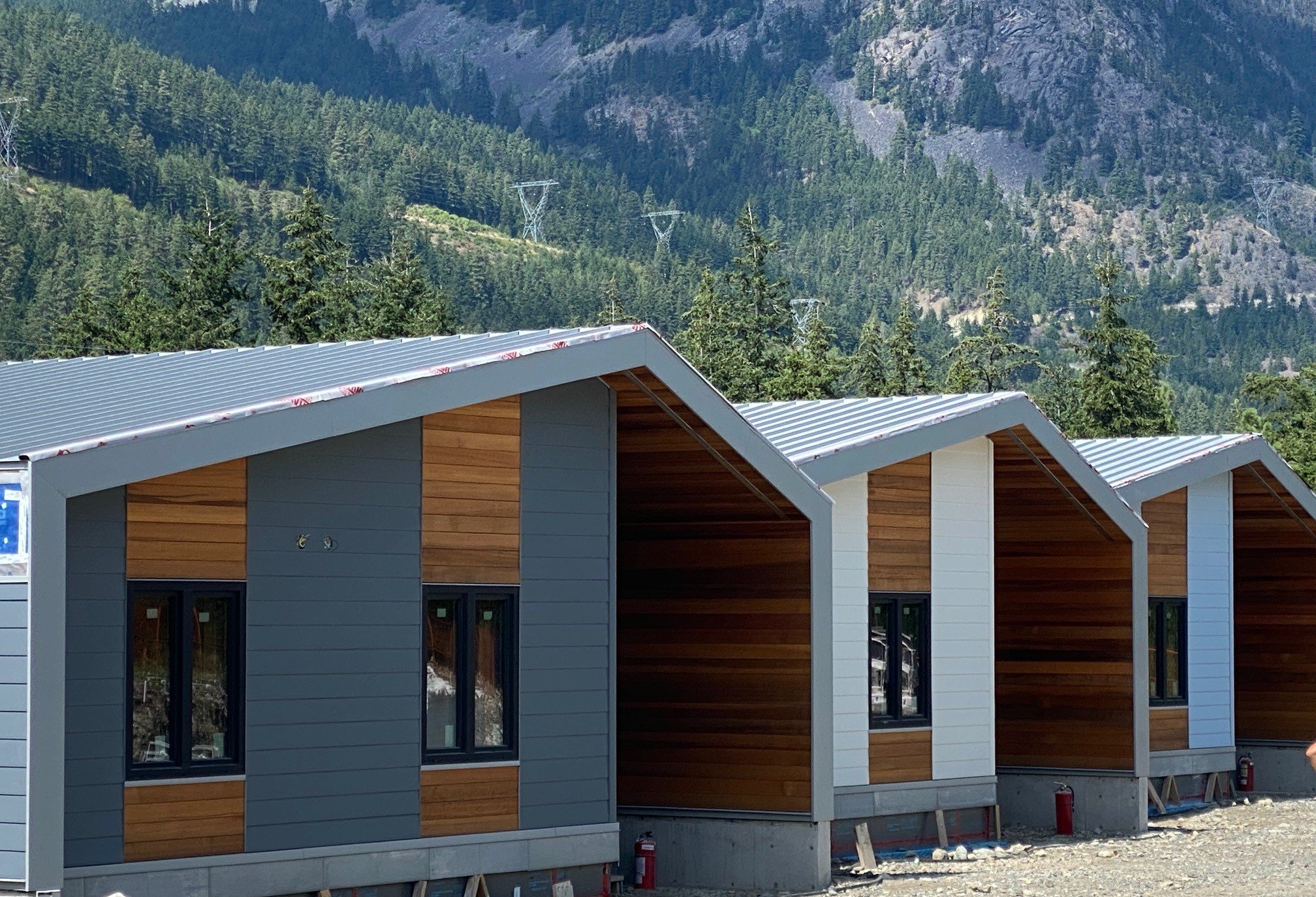
Indigenous Community Housing
The Indigenous Community Housing project features two triplexes and a four-plex located in rural BC.
The main goal of the project is to provide affordable, sustainable homes to the local First Nations. Through the design process, an integrated design approach was used to identify the most energy efficient, durable, and cost-effective strategies.
Some of the strategies include HRVs, efficient lighting and appliances, thorough building envelope detailing for air sealing and moisture considerations, and the use of prefabrication panels. Prefabrication panels were used for quality control, ease of constructibility on-site and thermal performance. With the project being in an under-served community, there is no building department so a third-party engaged by BC Housing is used for reviews and inspections. Building permit documents were submitted to a third-party for review and approval also.
Being a BC Housing funded project, it is designed to meet the BC Energy Step Code, Step 4. The energy modeler and building envelope consultant provided intermittent analysis of the design to ensure the design meets the targets. Early in the design process the stakeholders were engaged to determine their housing needs. A discussion around cultural relevance, materiality, colour and the Elders’ needs were identified. Key elements were translated into the design.








