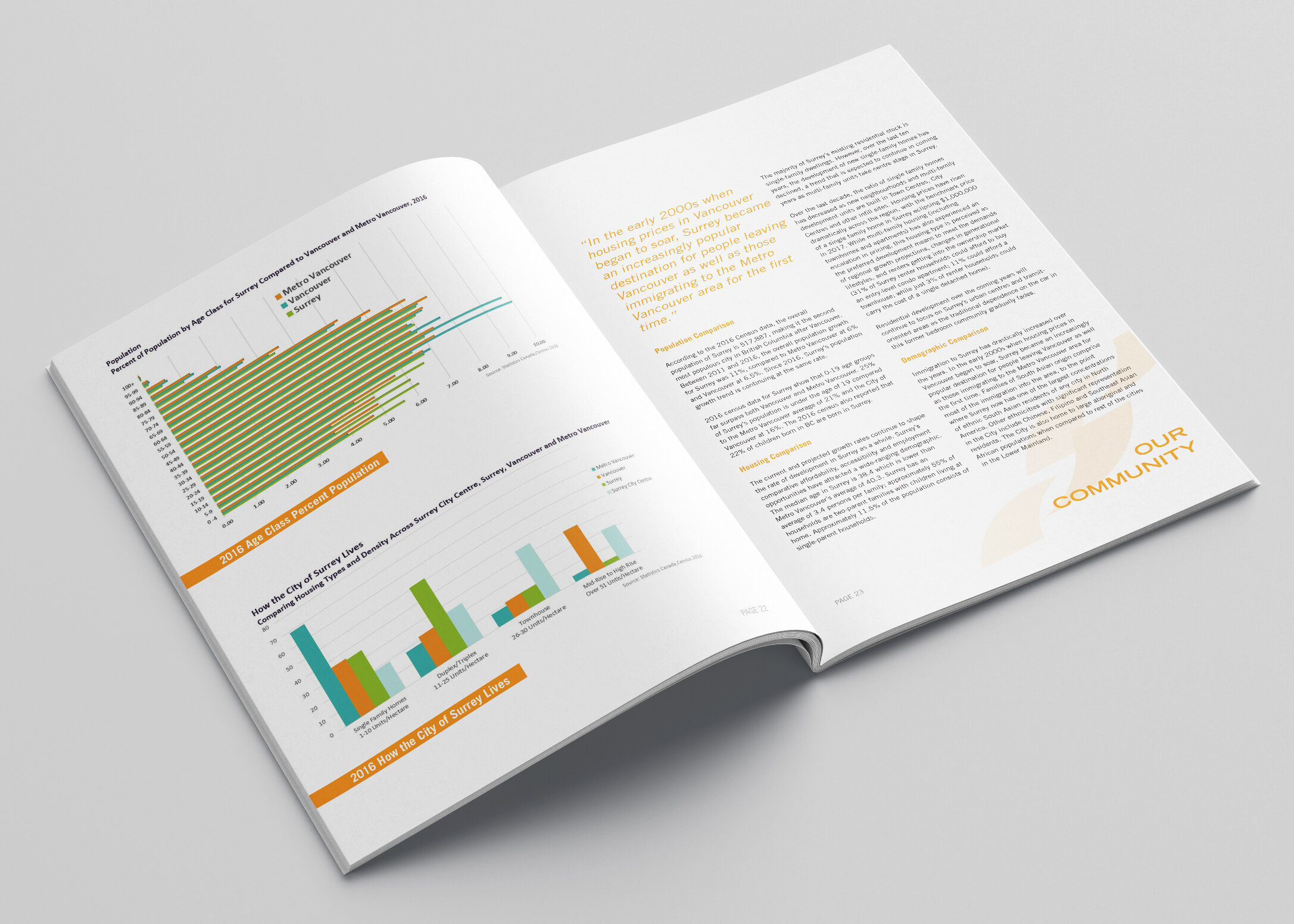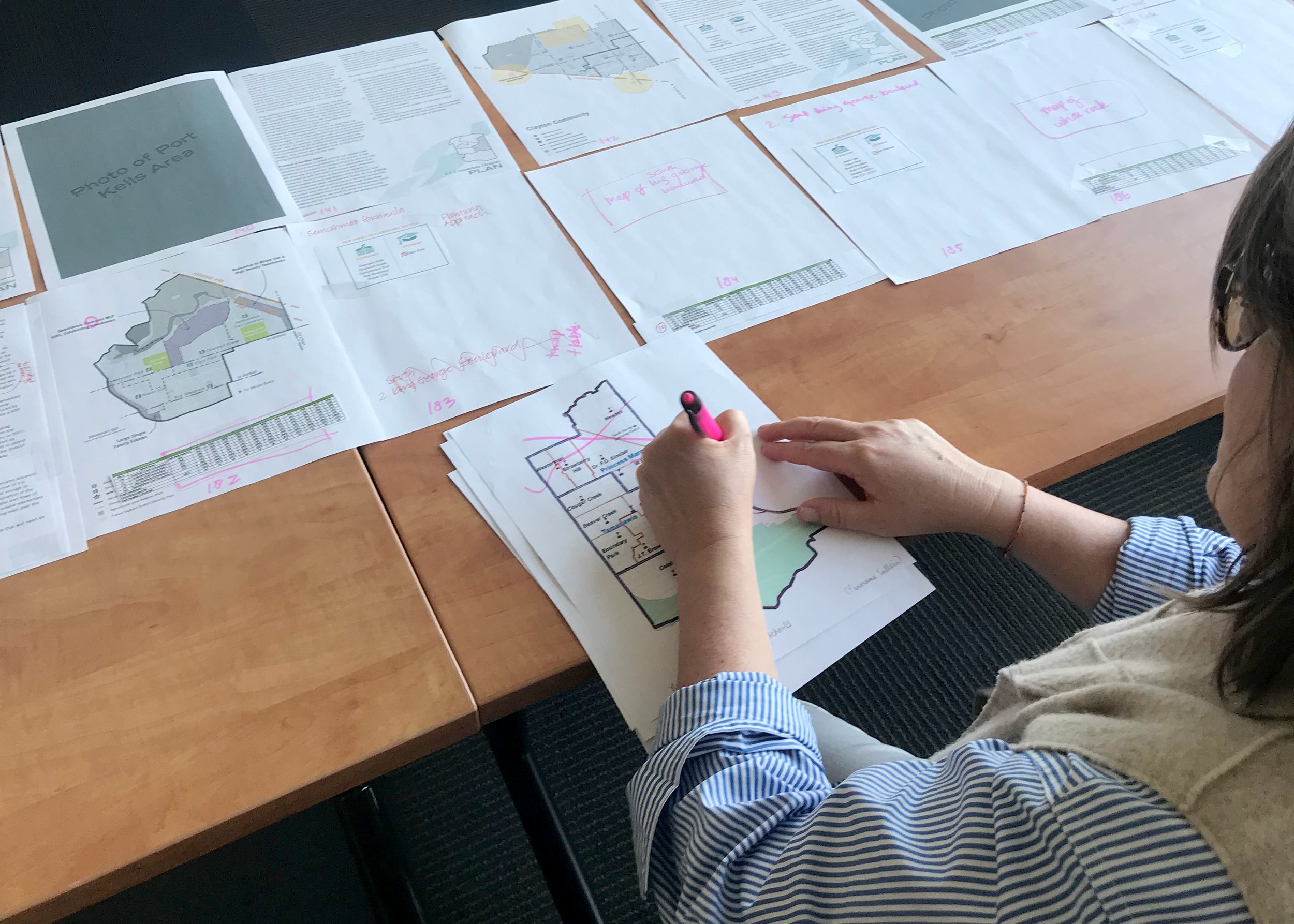
School District 36 LRFP
“What has impressed me the most about this firm is their consistent high level of service. Even for a Vancouver firm, they are willing to travel to Surrey whenever I need them and always have immediate access to a partner who makes things happen even within a day if required. This level of attention and high quality service is head and shoulders above anything I have ever experienced in large firms.”
- Kelly Isford-Saxon, Manager, Demographics + Facilities Planning School District No.36 (Surrey)
The Long Range Facilities Plan (LRFP) is an important tool for school districts to manage their facilities, outline their vision, and form the basis of submissions of capital plan requests by the School District and for investment decisions by the BC Ministry of Education.
studioHuB architects collaborated with the District on a 200-page report which focuses on providing new enrolment space in a District which is experiencing significant and complex annual growth. Preparing the LRFP included interviewing district staff; gathering, absorbing and organizing information from many sources on how the District operates; and designing and formatting the final report. Completed 2019.









