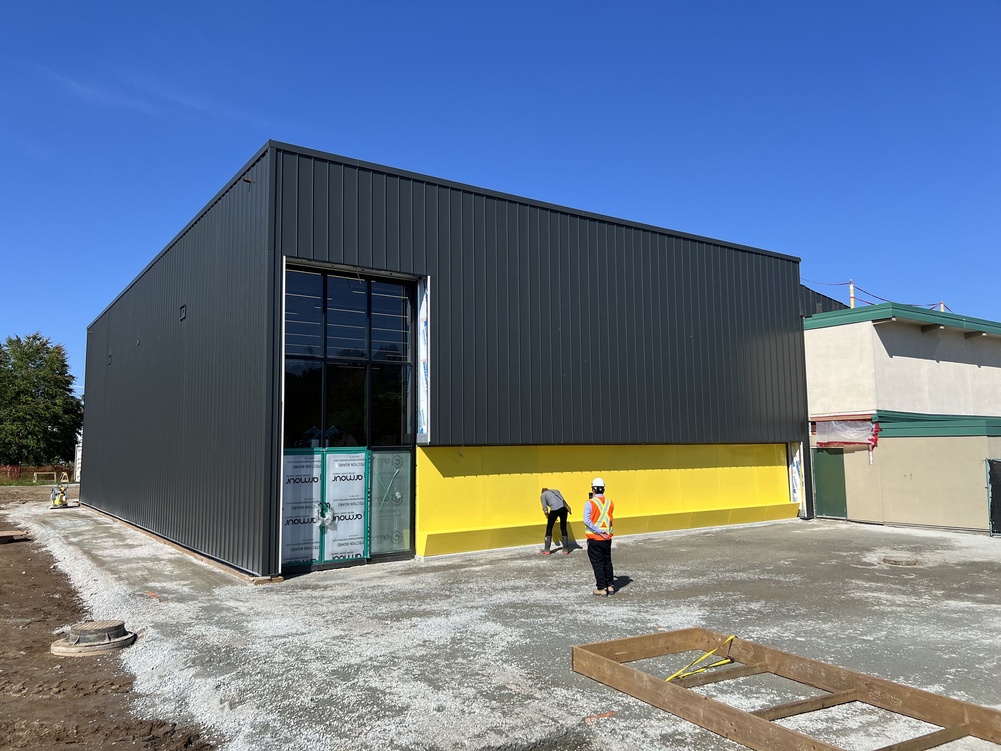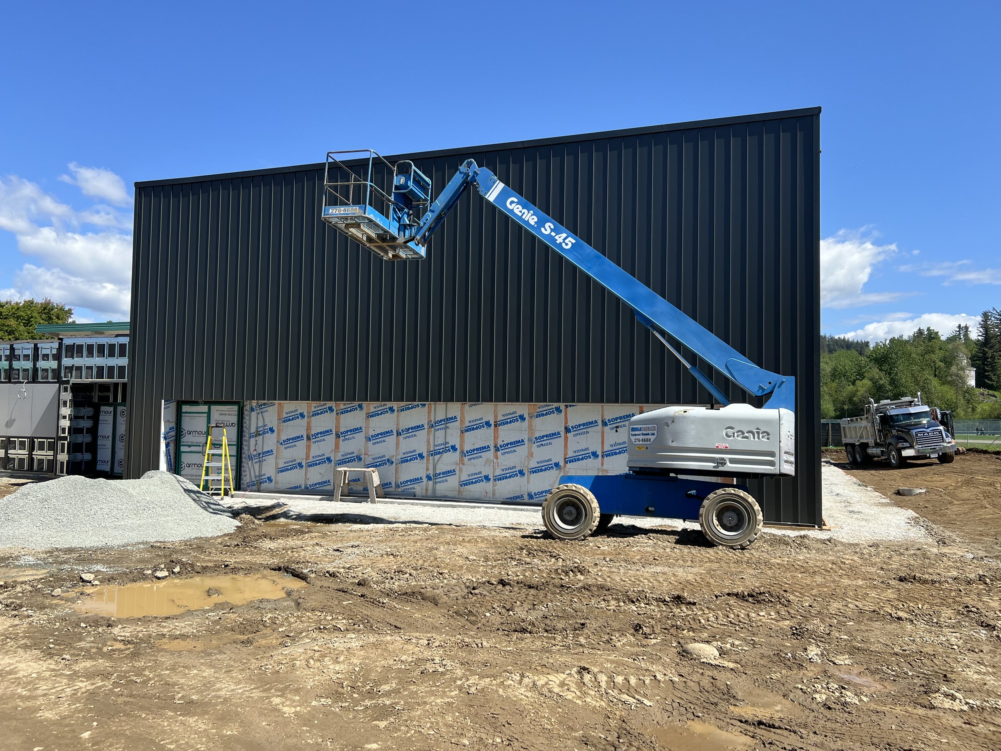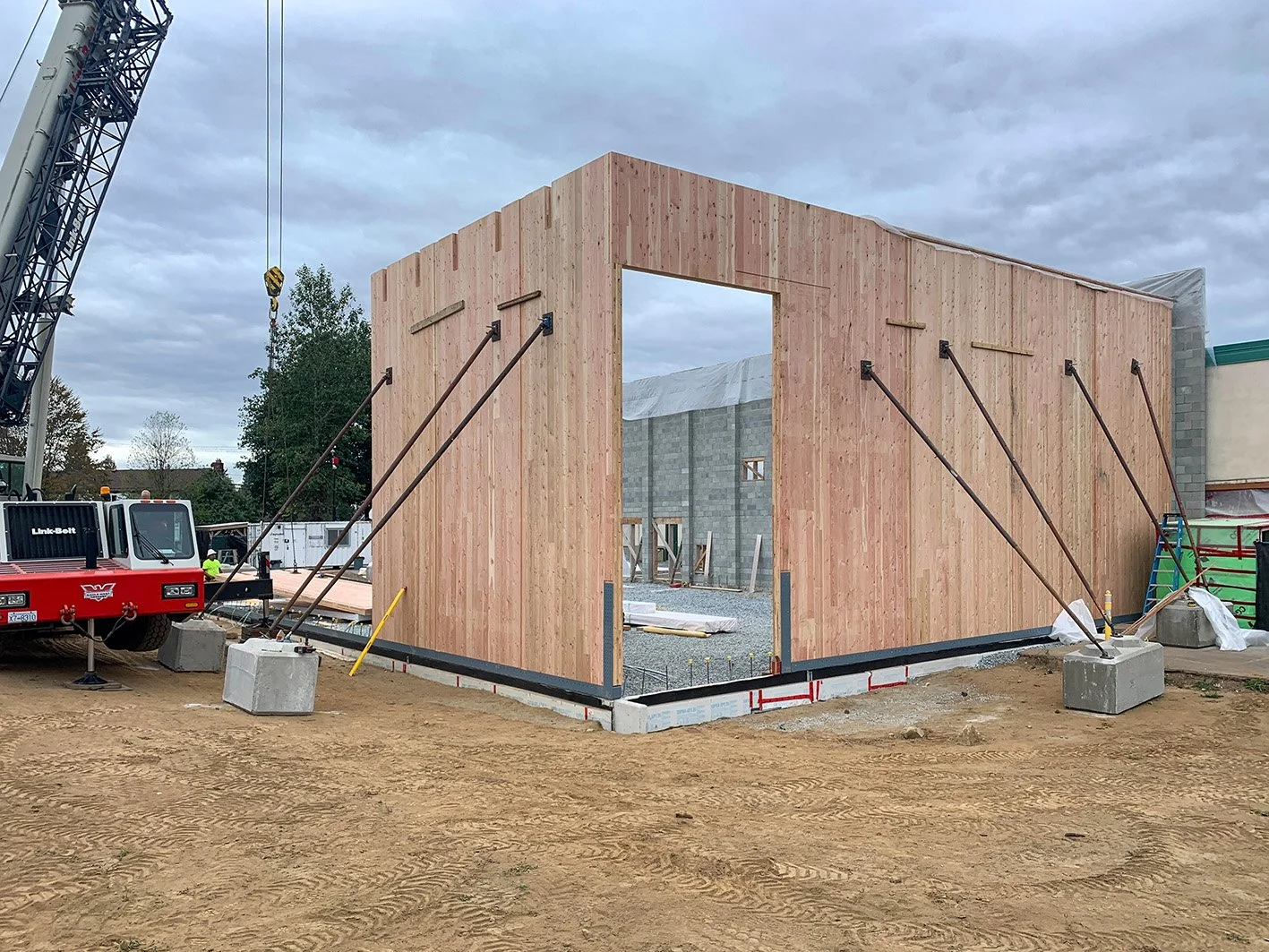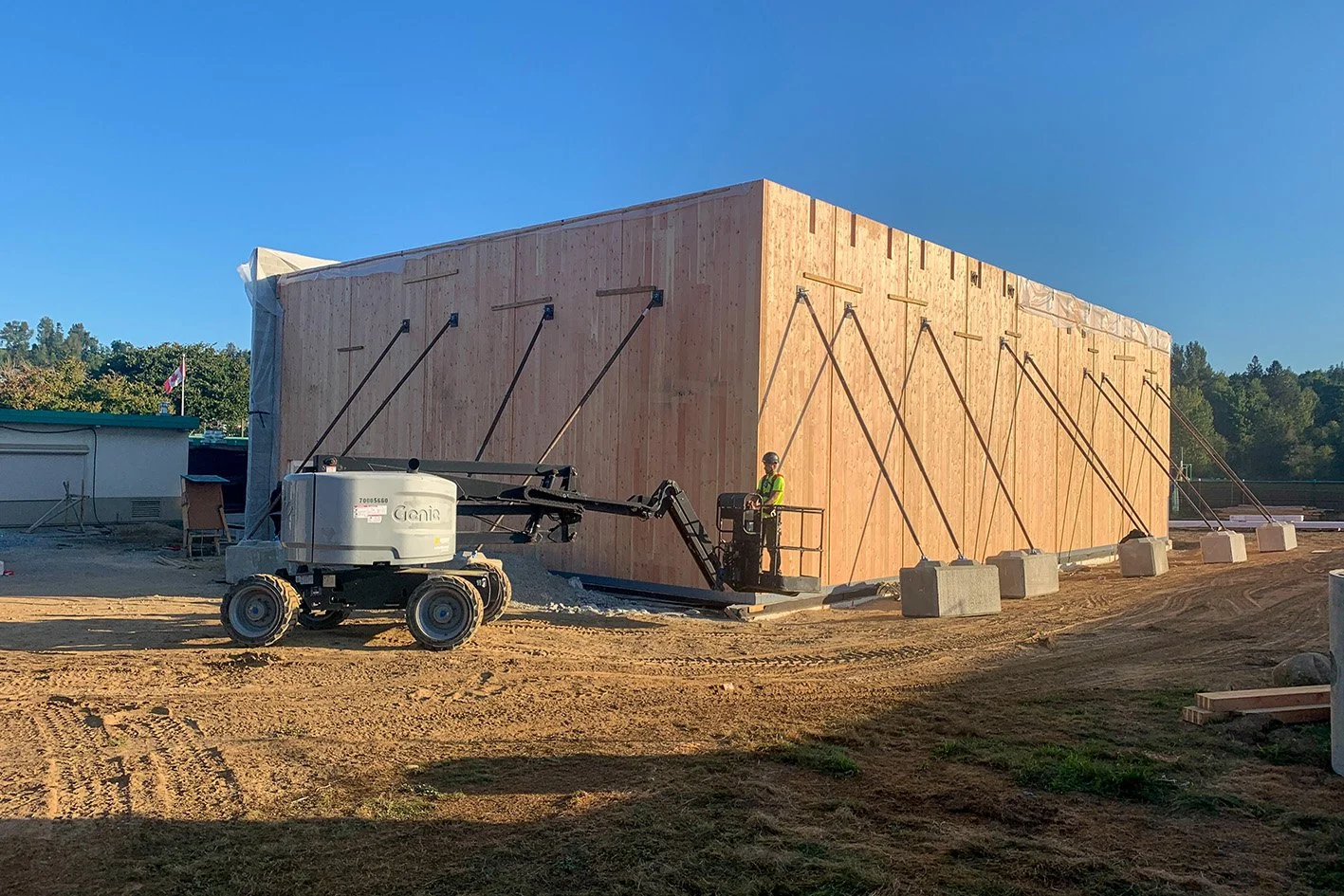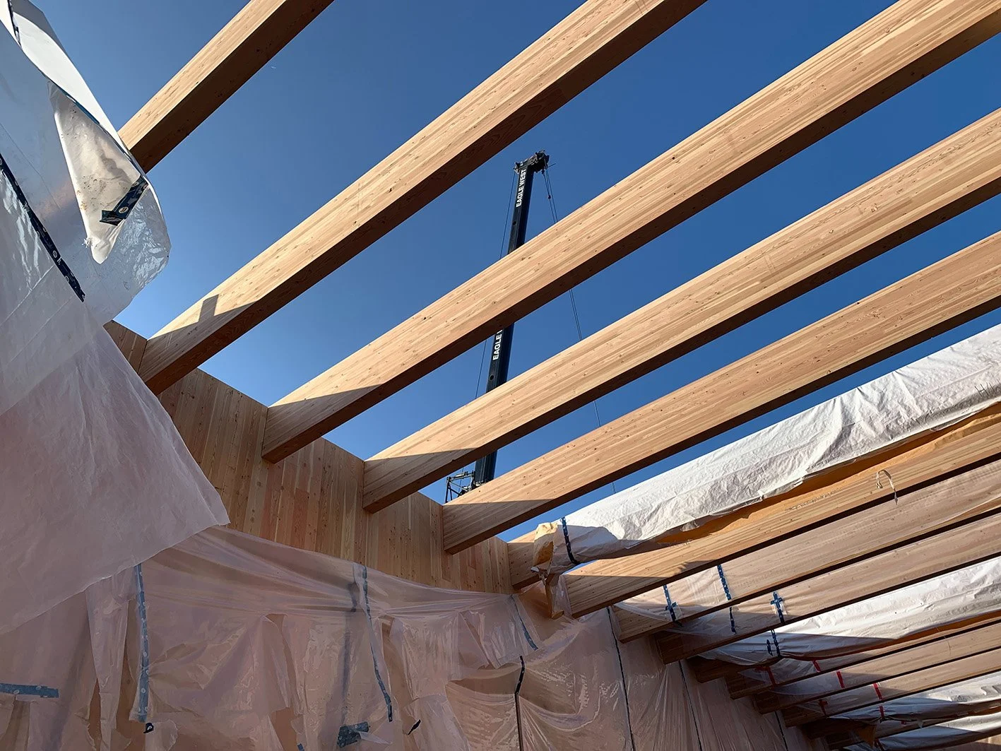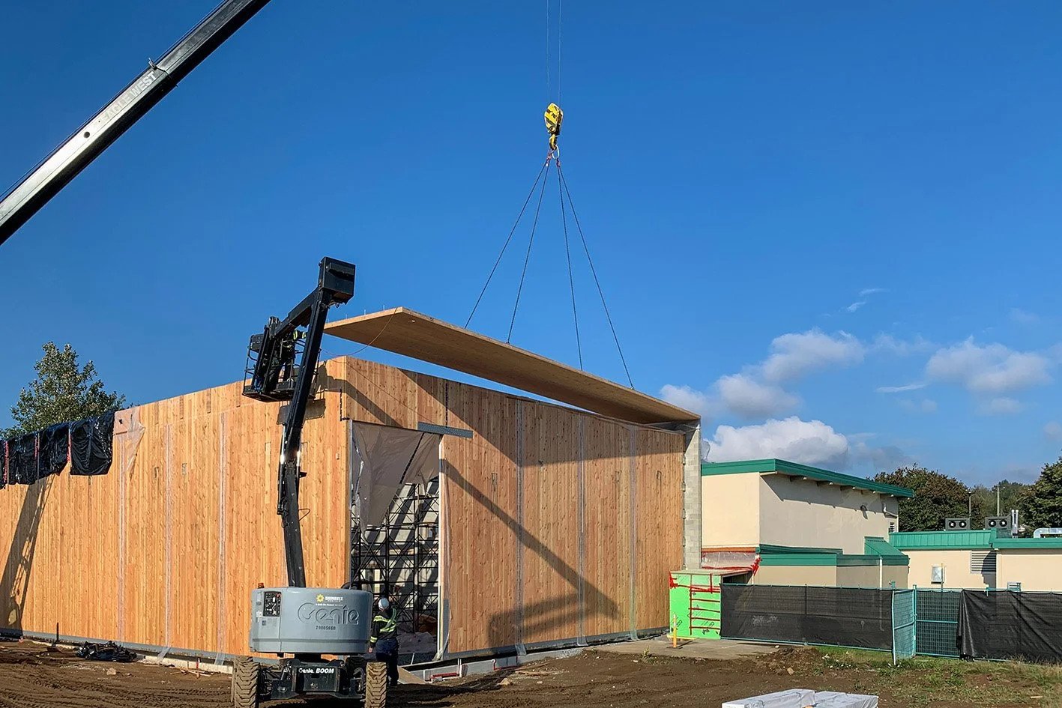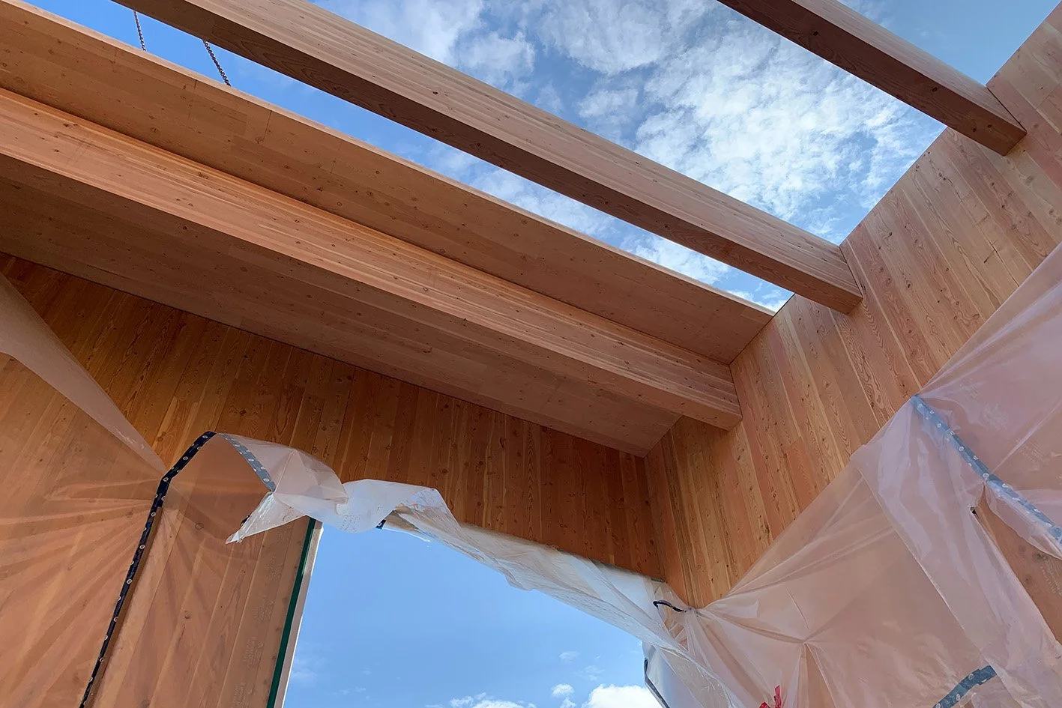
Ecole des Deux Rives - Gym Addition
studioHuB architects was commissioned by the Conseil Scolaire Francophone de la Colombie-Britannique (CSF) to design a purpose-built gymnasium and ancillary facility as an addition to the existing École des Deux-Rives — a K-7 school originally constructed in 1961 and expanded in the 1980s. This new addition was designed not only to meet current provincial standards for elementary schools, but also to serve as a vibrant community hub beyond school hours.
Recognizing the school's growing needs and community role, our design introduced a stand-alone mass timber structure housing a full-sized gymnasium, change rooms, washrooms, and support spaces. The choice of exposed mass timber was driven by sustainability, biophilic benefits, and a desire to express the warmth and civic presence of the new building. It also supports rapid construction timelines and aligns with BC’s climate-forward goals.
To ensure operational continuity, the project was carefully designed so that the addition could be constructed while the school remained open. Interconnected services were installed during summer break, minimizing disruption. A new 2-hour fire separation allowed the gym to remain independent, avoiding costly upgrades to the existing building and simplifying code compliance.
The existing undersized gymnasium and stage were thoughtfully repurposed into flexible multipurpose space, with operable partitions enabling use as both performance venue and breakout classroom space.
With a tight Ministry budget, we engaged in early mass timber cost modeling and entered into a Letter of Understanding with the supplier to lock in pricing and schedule—de-risking escalation and ensuring delivery within public procurement constraints.
The result is a high-performance, community-centered learning environment that brings together education, wellness, and sustainability in a space designed to serve both students and the broader community for decades to come.







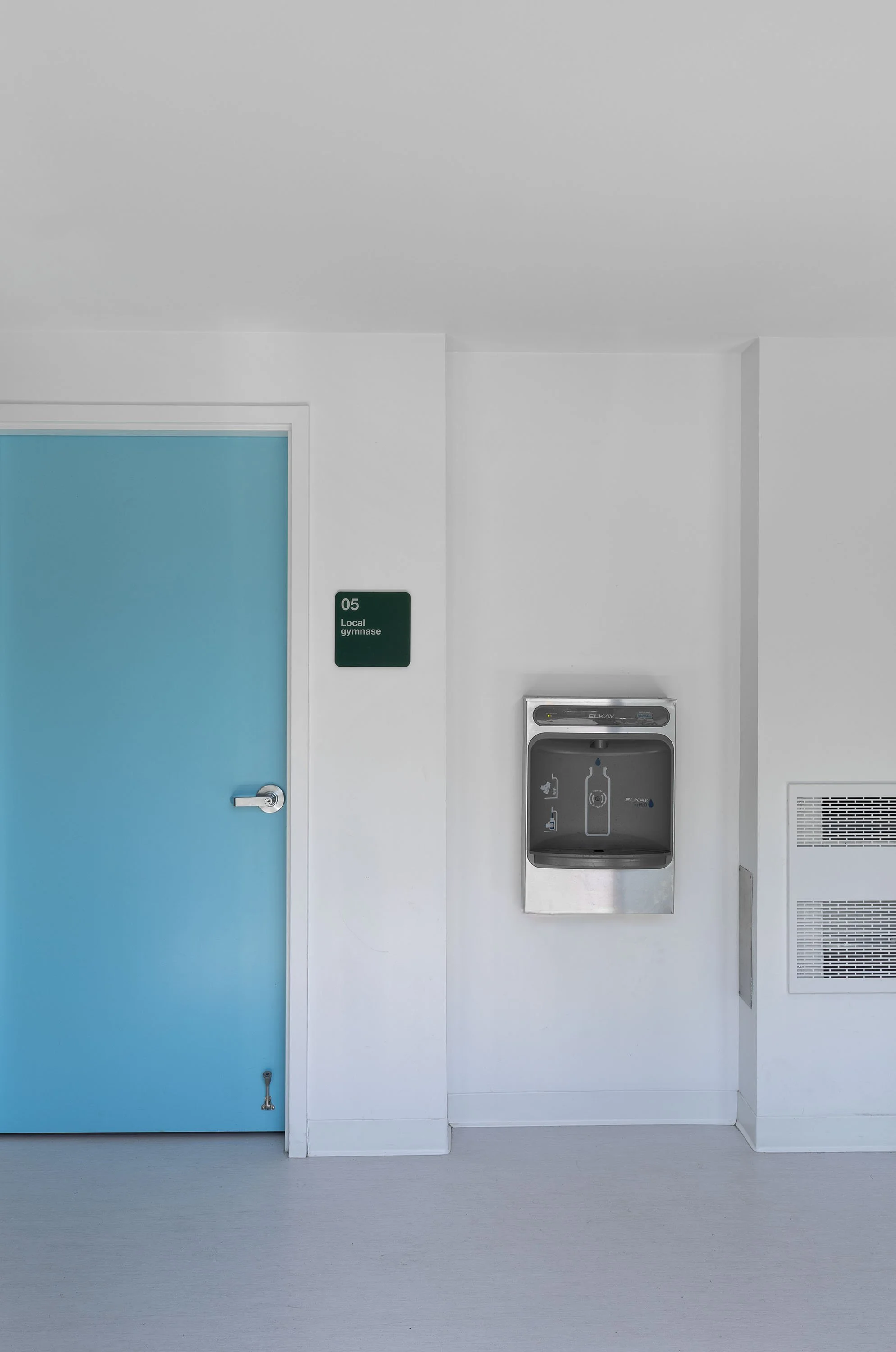

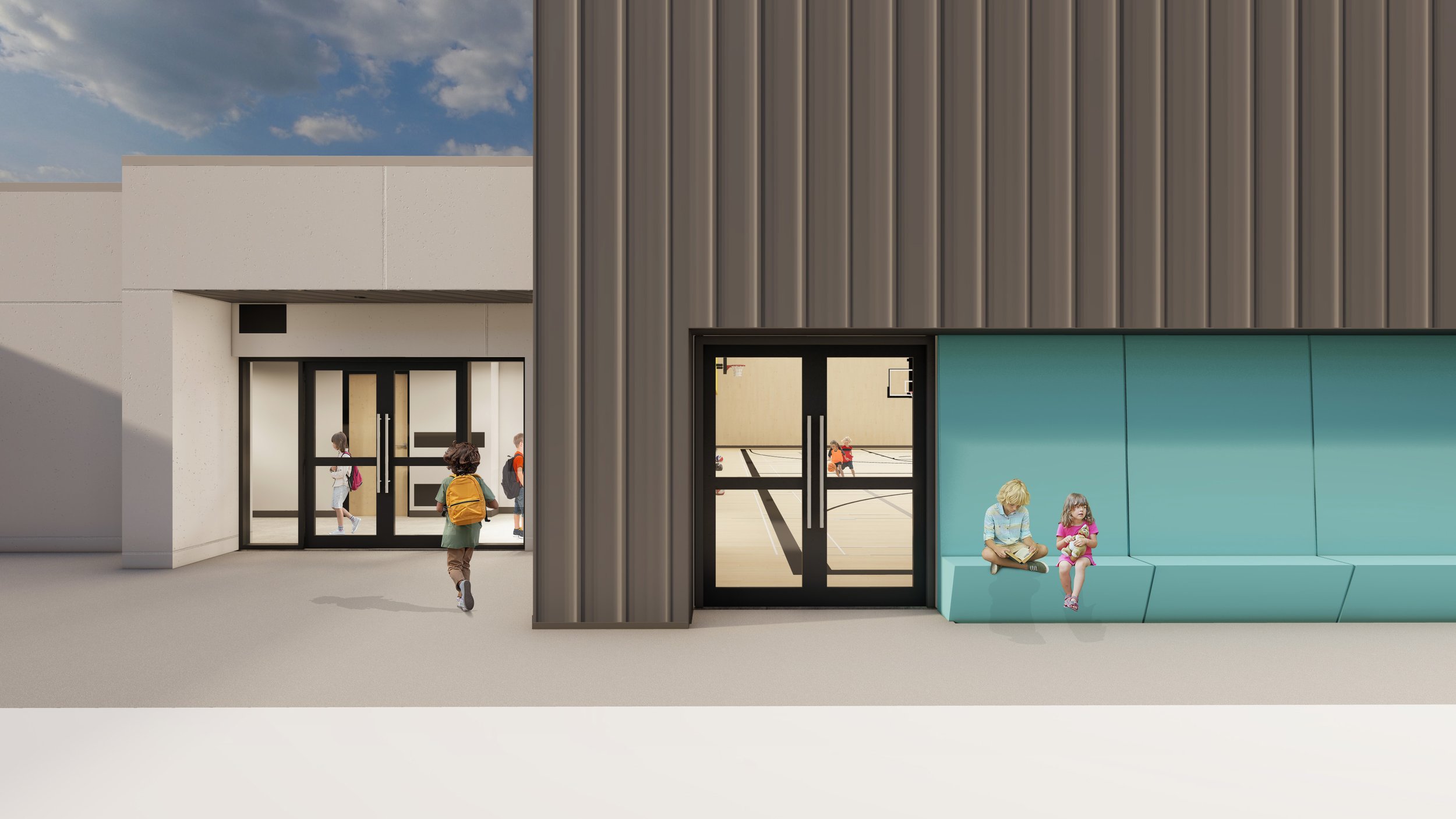




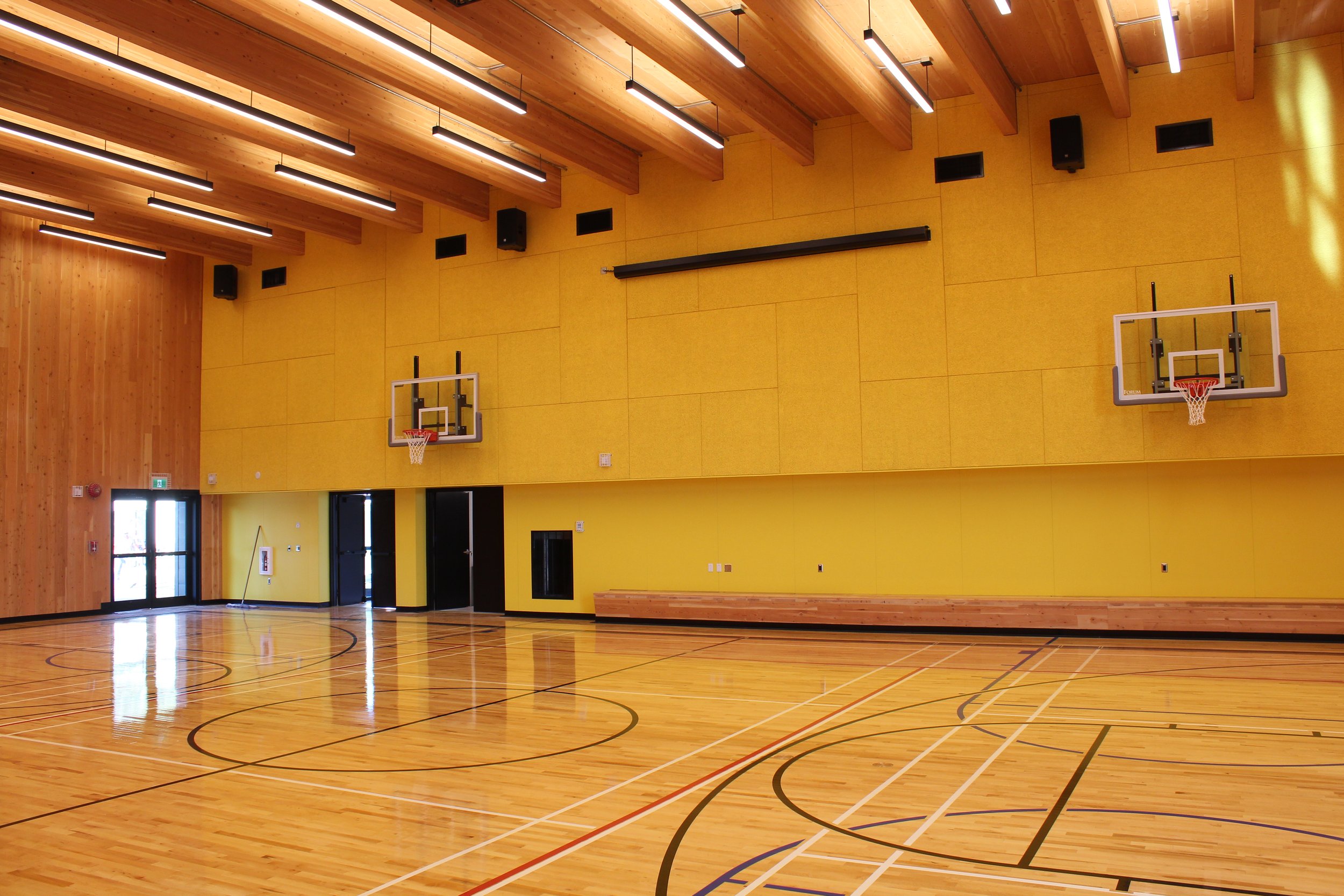



Behind the Scenes
