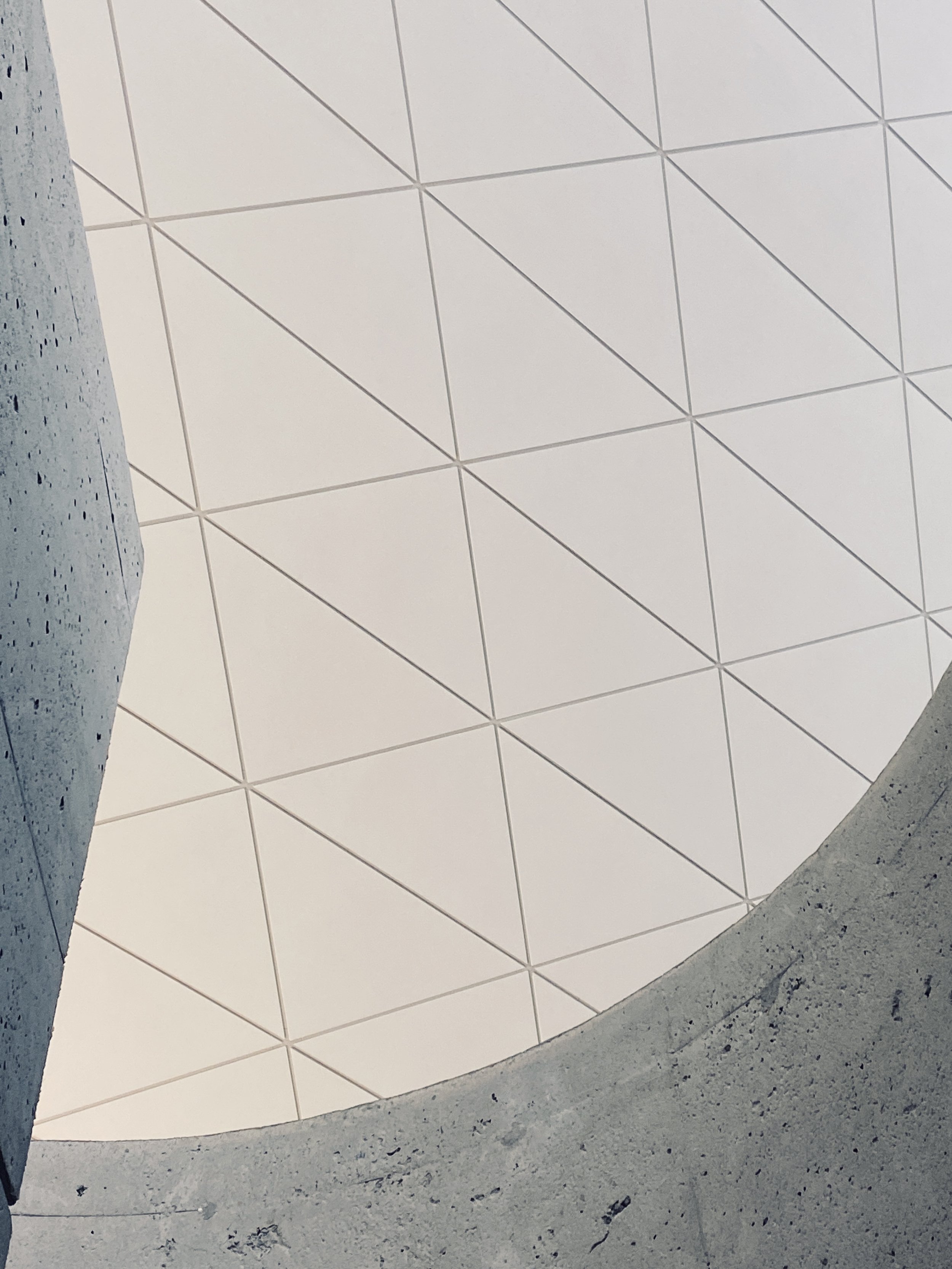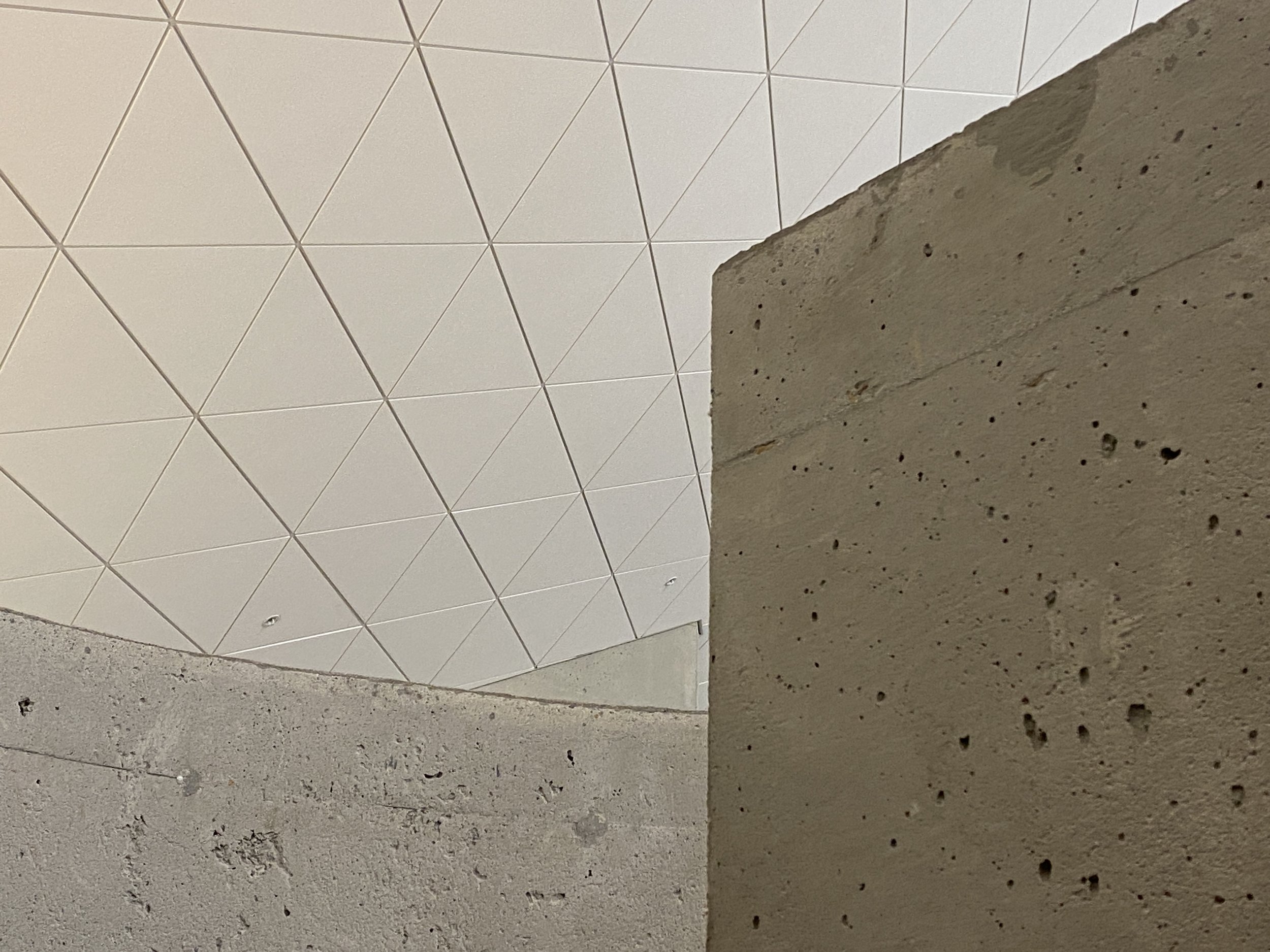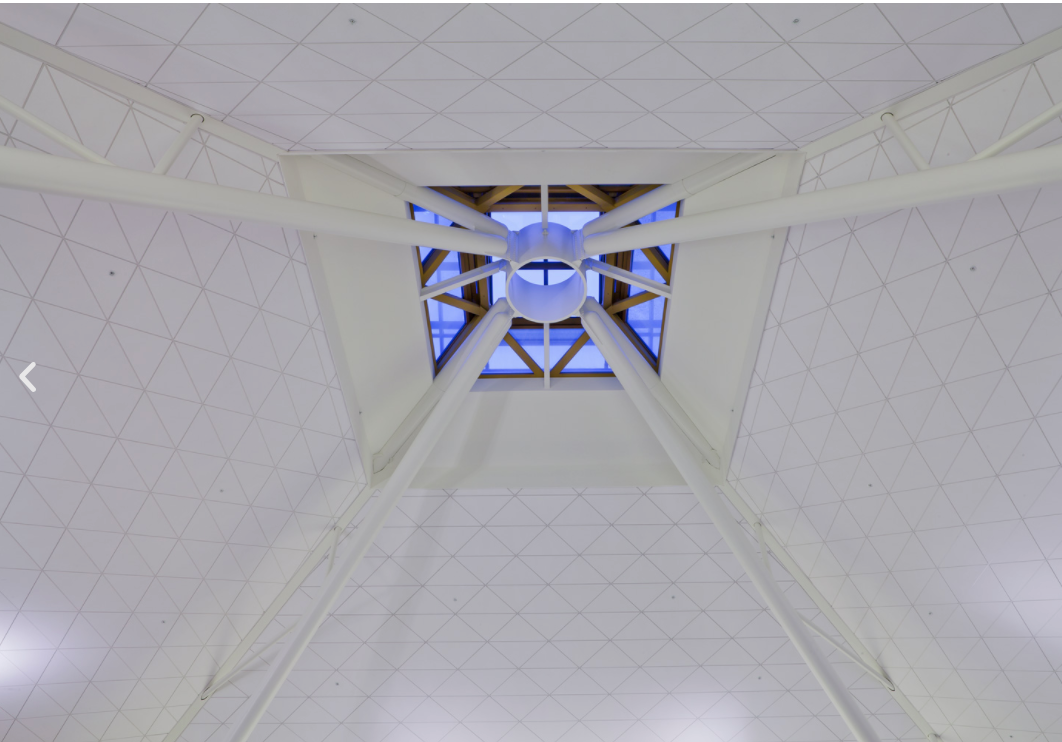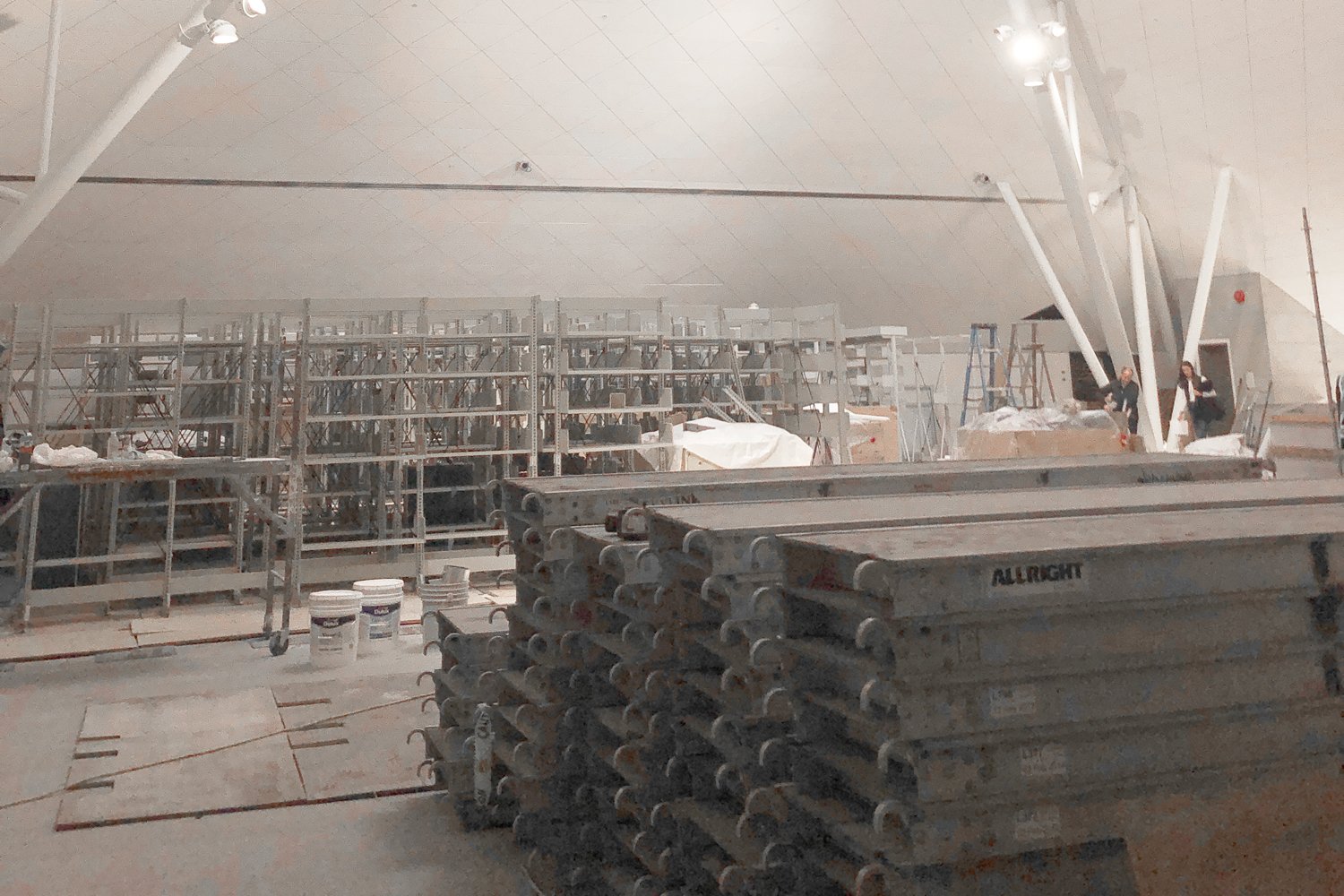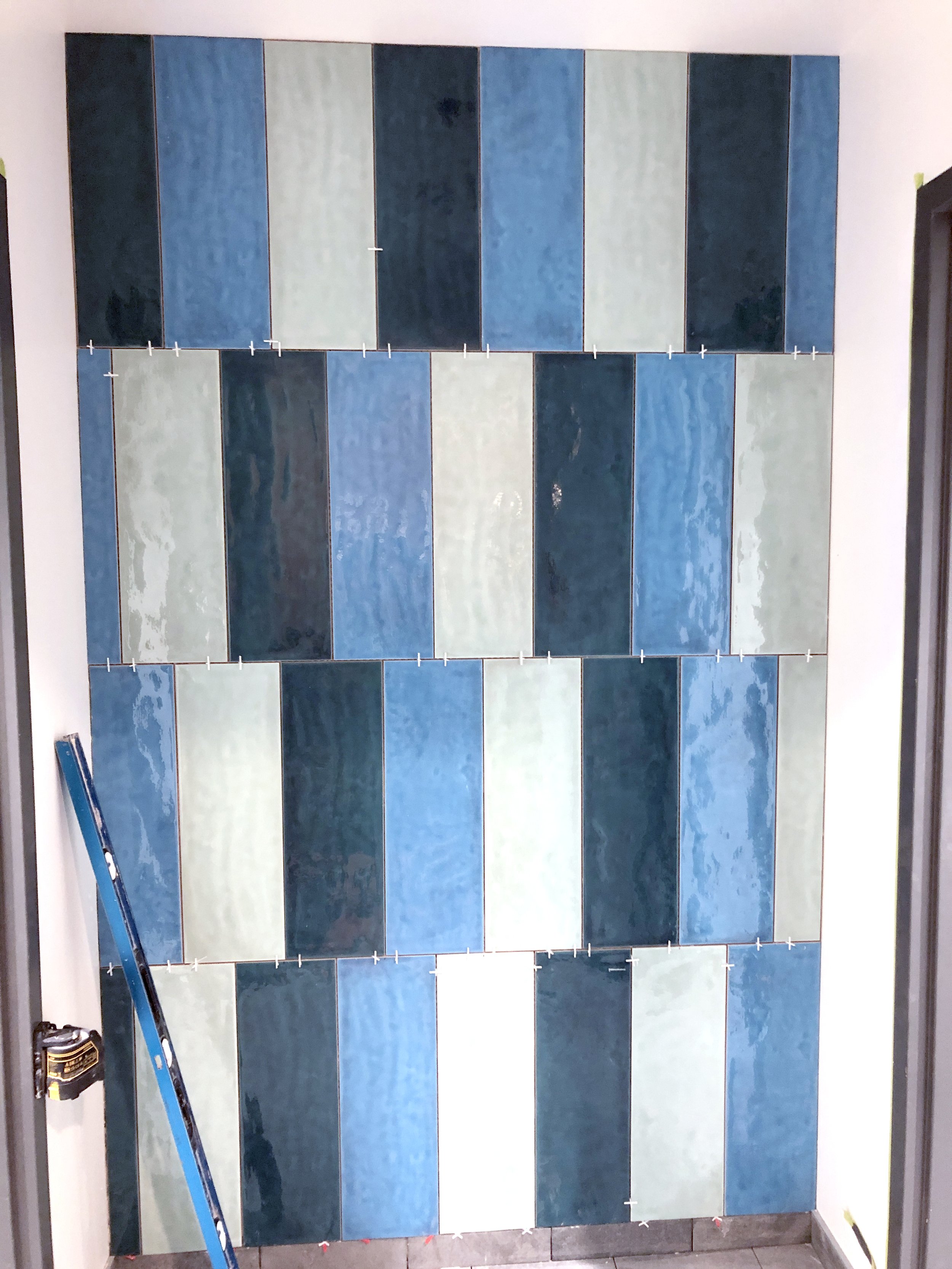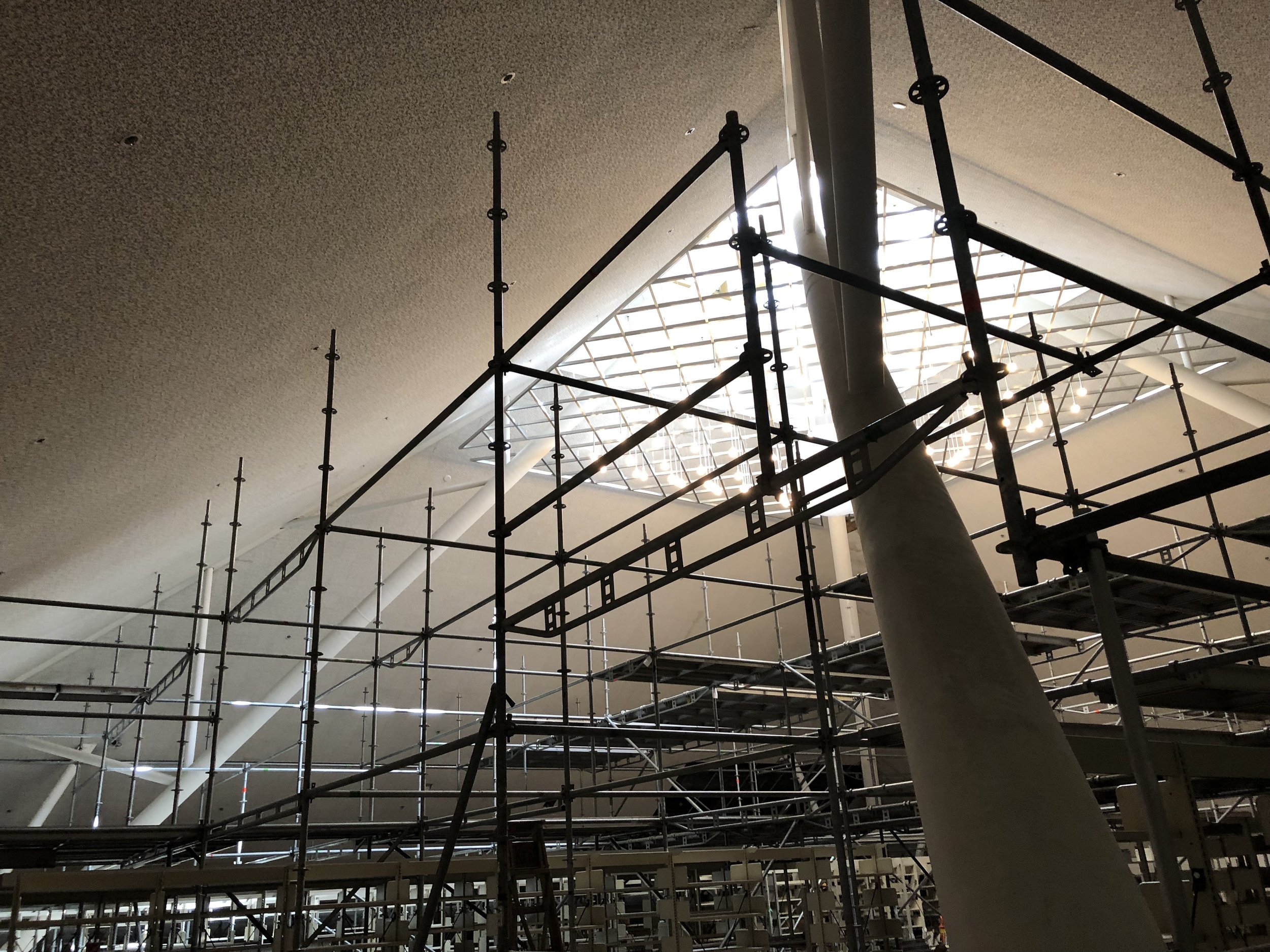
UBC Asian Centre Library
The UBC Asian Centre, originally designed as the Sanyo pavilion for the Expo ‘70 in Osaka, Japan, was gifted by the Japanese Government to UBC. Home to the Asian Library, the centre is an important cultural hub on campus.
studioHuB architects was tasked with reviving the 14,500 SF expressive ceiling that is the stand-out feature of the building, shaping the upper floor library space that houses UBC’s main collection of Asian Studies materials. The Library renovation also included a renewal of the book stacks, librarian offices and seating design to reflect the evolving pedagogy in library spaces with a shift towards more collaborative and engaging learning environments. New ground floor washrooms were included in the renovation in order to provide universal access.
Early on, studioHuB architects identified that the existing ceiling structure did not meet seismic code requirements. Working with the building department and the client, Sarah collaborated with the CM, contractor and consultants to bring the project on budget and to minimize cost overruns as the project converted from CM to fixed price (CCDC2). Completed 2019.



